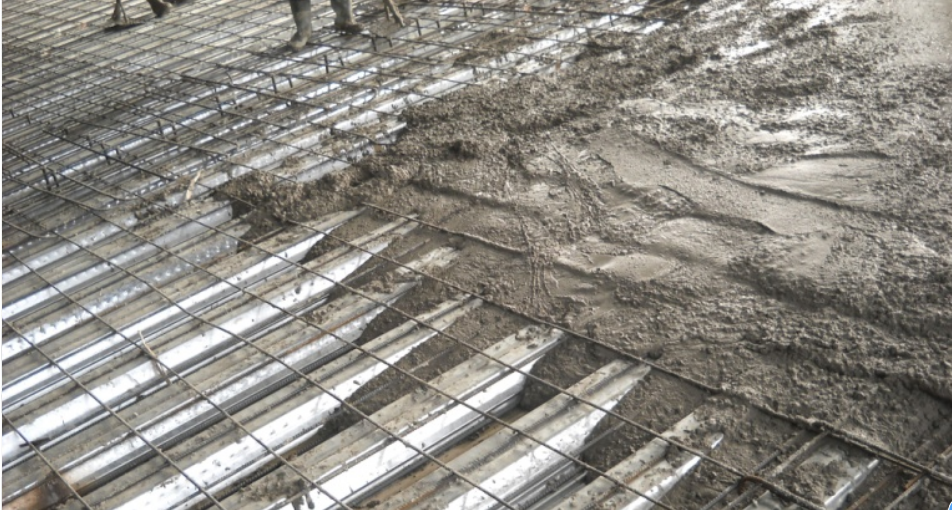
Privacy statement: Your privacy is very important to Us. Our company promises not to disclose your personal information to any external company with out your explicit permission.
Model No.: 1m-11.8m
Brand: DAHE
Warranty Service: 3 Years
After-sales Service: Online Technical Support
Second Hand: Non-Secondary
Engineering Solution Capability: 3d Model Design
Application Scenario: Hotel, Villa, Apartment, Office Building, Hospital, Sports Venues
Design Style: Traditional, Modern, Contemporary
Place Of Origin: China
Thickness: 0.6mm-1.5mm
Width: 688mm~1025mm
Length: 1m-11.8m
Material: Galvanized Sheet
Packaging: Wood frame packaging
Productivity: 1000 Ton/ month
Transportation: Ocean,Land,Air,Express
Place of Origin: Xiamen
Supply Ability: 1000 Ton/Month
Certificate: ICC-ESR450
HS Code: HS73269019
Port: Xiamen,Shanghai,Guangzhou
Payment Type: L/C,T/T
Incoterm: FOB,CIF
Deck-plate
Deck-plate is the permanent upholding slab used in the Cold formed steel structure buildings, formed by zinc-coating steel sheet to be rolled and cold bended.It is both the permanent upholding slab, working together with the cast-in-situ concrete layer, and permanent component of buildings.
The floor decking panels fore cast-in-place concrete can be used as a permanent template.
This will dispense with the construction templates, such as installation and dismantling process, thereby saving time and labor.
It won’t influence the two-dimensional layer of construction work, when the floor decking panels installed as a construction platform, without the use of temporary support at the same time.Floor deck-plate and Fiber Cement Exterior Wall Panels are commonly used materials for Cold-Formed Steel Framing buildings.
ADVANTAGE:
1.Deck-plate for the bottom floor can be used as reinforcement to reduce the workload of the installation
2.It can be reduced up to 30% of the amount of concrete slab in accordance with floor decking panels for the different cross-section shape
3.To reduce the weight of the floor can reduce the corresponding beams, columns and the basic size and improve the overall performance of the structure
4.Floor decking panels for the ribs can be placed with water, electricity, pipelines, so that the layer structure combined with the pipeline, which indirectly increased or reduced-storey
5.During the construction stage, the floor plate of steel for steel can be used as a continuous lateral support and enhance the overall stability of the bearing capacity of steel beam
6.It can improve the overall stability of the steel flange and the local stability in the use phase

Product Categories : Cold-Formed Steel Framing > Steel Profile(channel)





Privacy statement: Your privacy is very important to Us. Our company promises not to disclose your personal information to any external company with out your explicit permission.

Fill in more information so that we can get in touch with you faster
Privacy statement: Your privacy is very important to Us. Our company promises not to disclose your personal information to any external company with out your explicit permission.